|
a. Block “A”:
i. Block “A” Master Plan
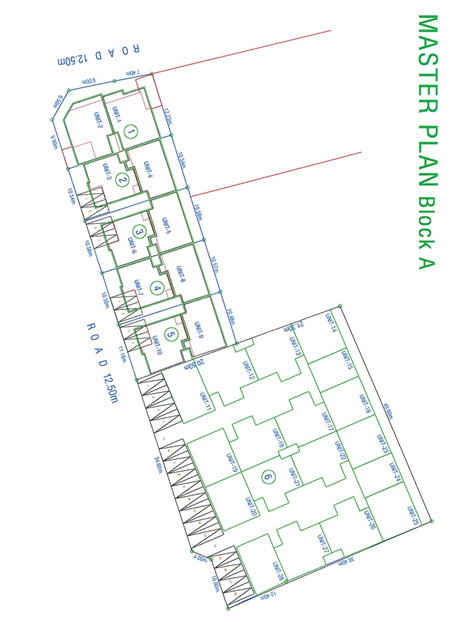
ii. Block “A”
Type (1): 2 units design
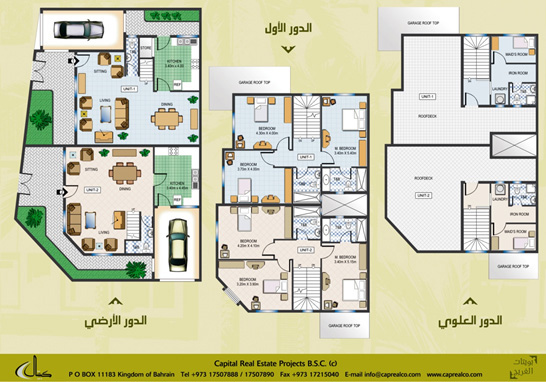
iii. Block “A”
Type (2): 4 units design
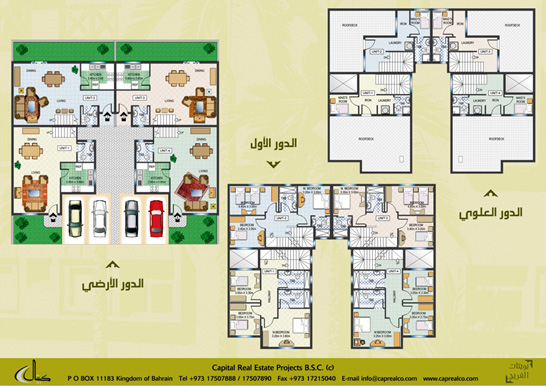
iv. Block “A”
Type (3): 18 units design
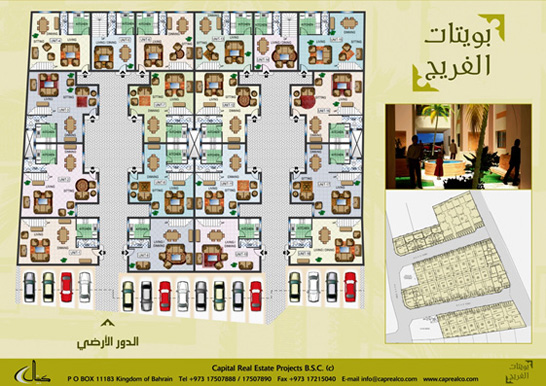
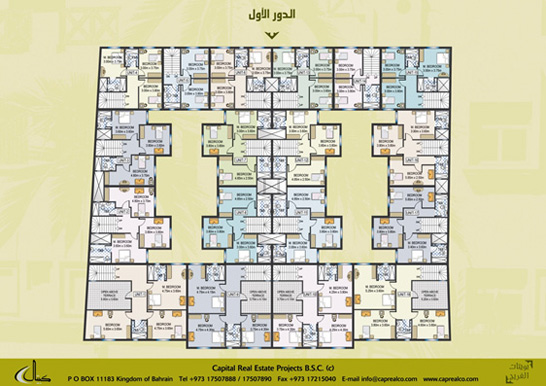
b. Block “B”:
i. Block “B” Master Plan:
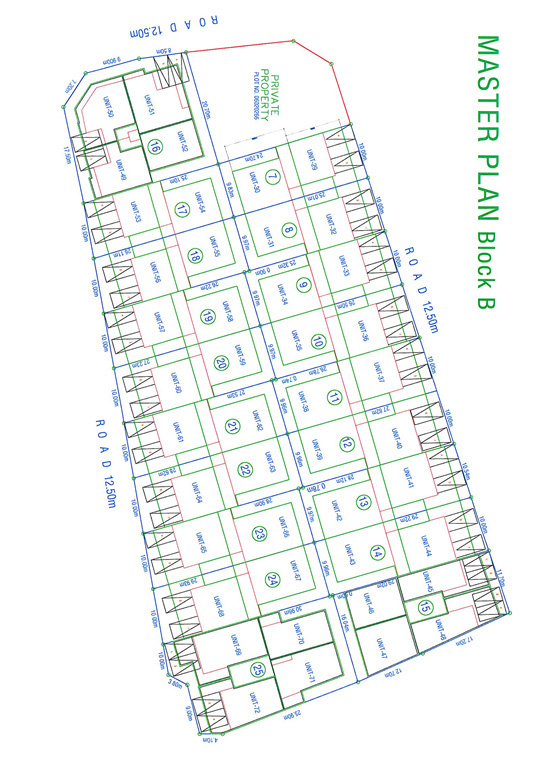
ii. Block “B”
Type (1): 4 Different Designs

iii. Block “B”
Type (2): Prototype Design

iv. Block “B”
Type (3): North Corner Design:

v. Block “B”
Type (4): South Corner Design

c. Block “C”:
i. Block “C” Master Plan:

ii. Block “C” Type (1) : Prototype Design

iii. Block “C” Type (2): 8 Units Design

iii. Block “C” Type (2): 8 Units Design

|